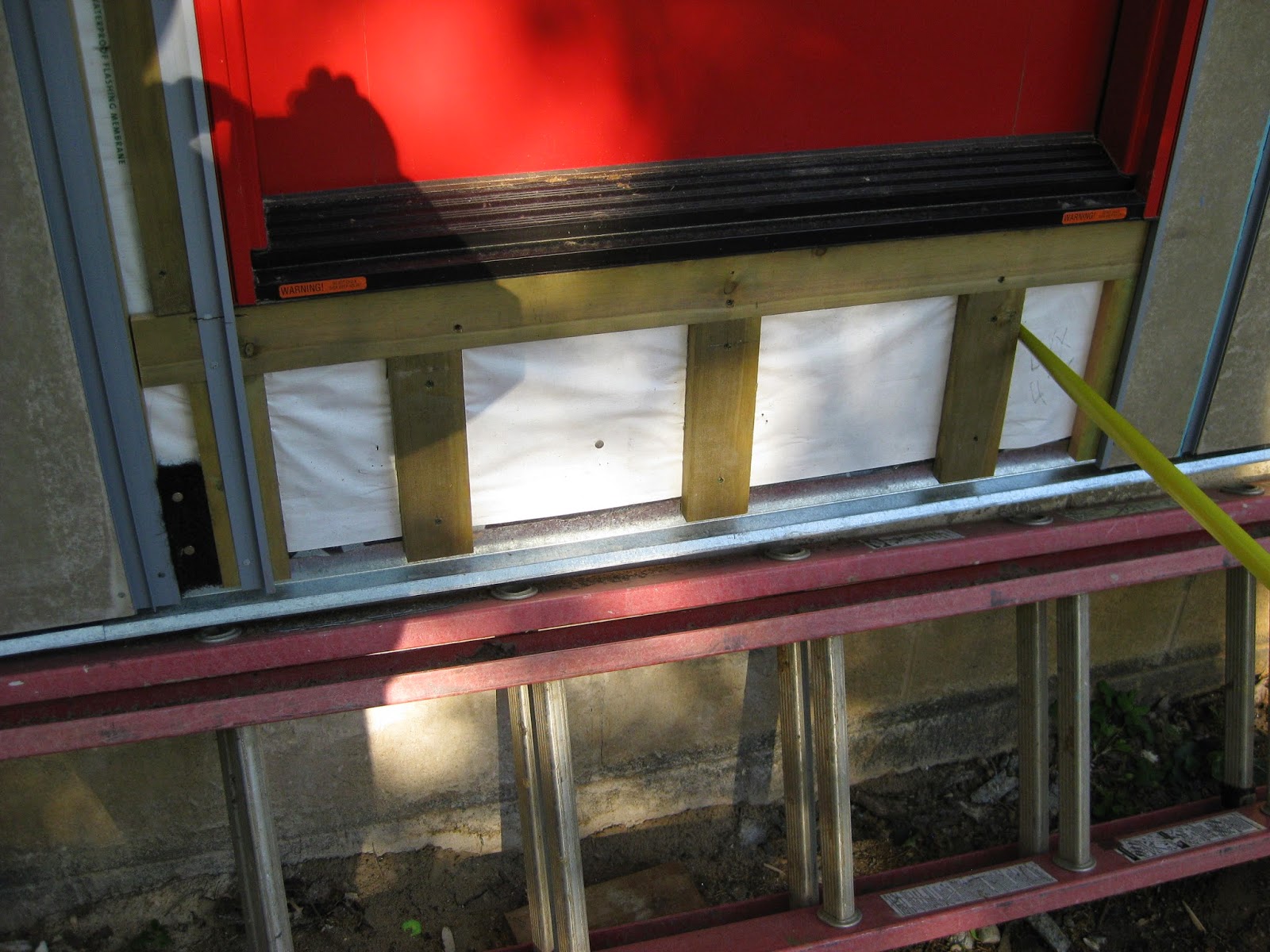The lean-to, you'll recall, was the first inkling of this project. The plan for siding it was one of the components that required we apply for a variance, since the siding deviates from the city building code, being neither lap siding nor board and batten. We're using fiber cement Hardie Panels, cut in two lengthwise, affixed to the house in staggered rows, like brick laid vertically.
A channel at the bottom of each wall, plus horizontal and vertical channels where the panels meet, plus a finishing piece that covers the vertical joints, hold the panels in place, along with nails driven into furring strips behind the panels.
The walls are painted Earl Grey; the soffits are painted Mariner, a more saturated version of the color often used for porch ceilings.
Next for the exterior: the first- and second-story decks, then the corrugated steel siding for the two-story main house. But first, there's a lot going on inside . . .
















No comments:
Post a Comment